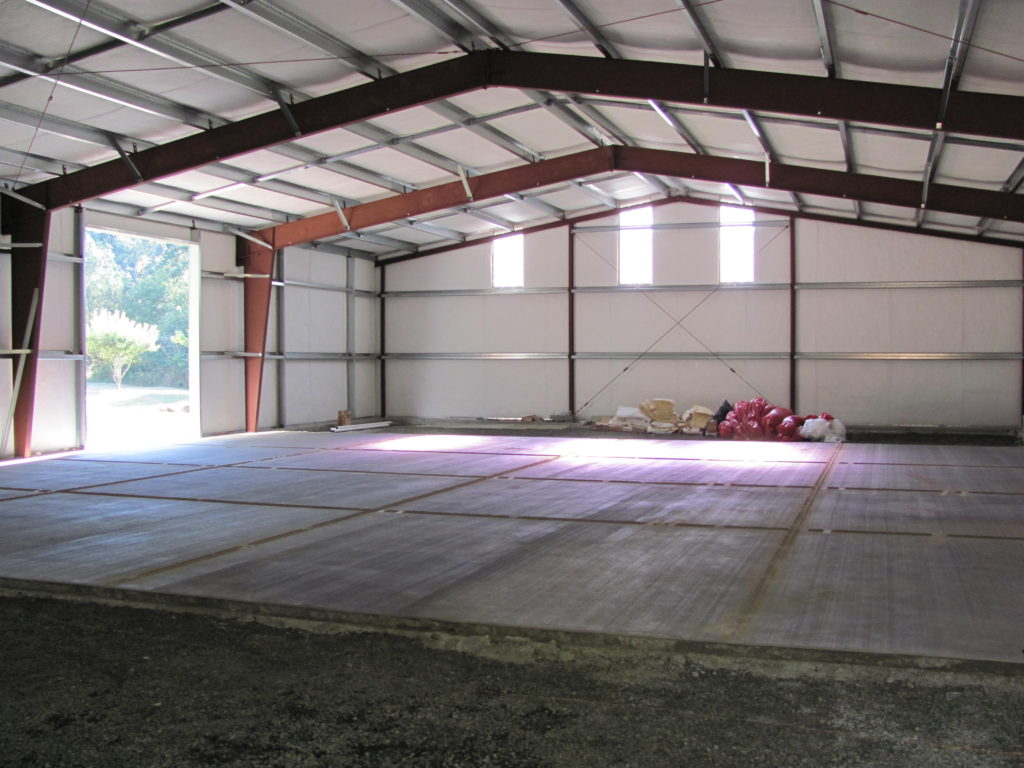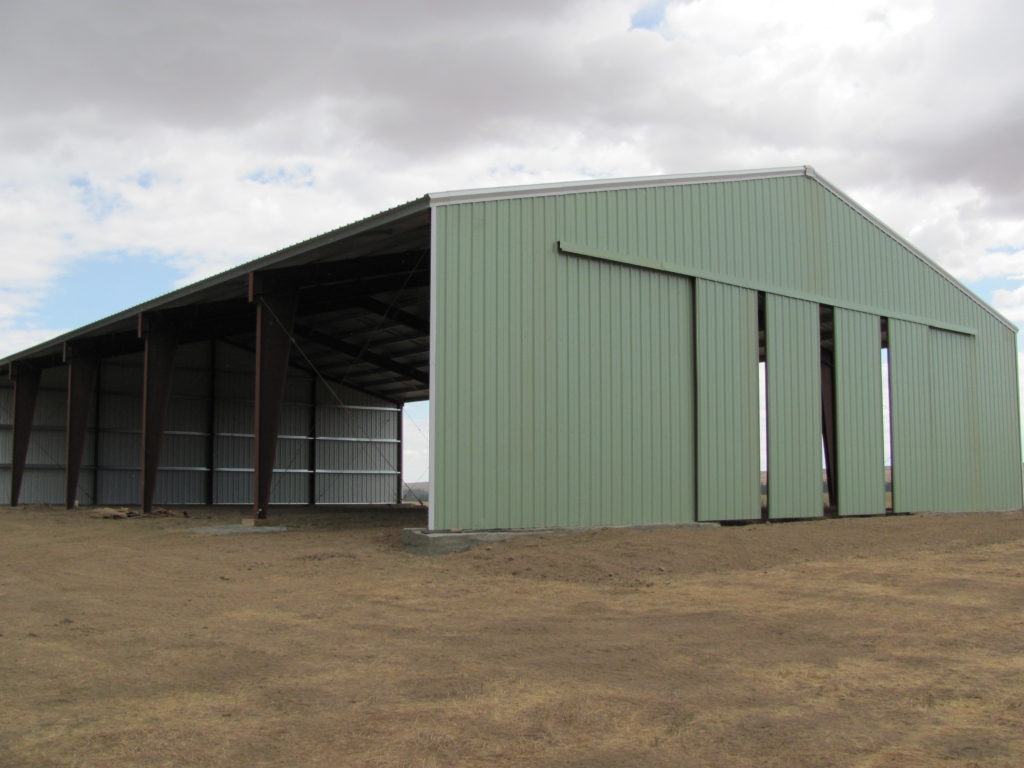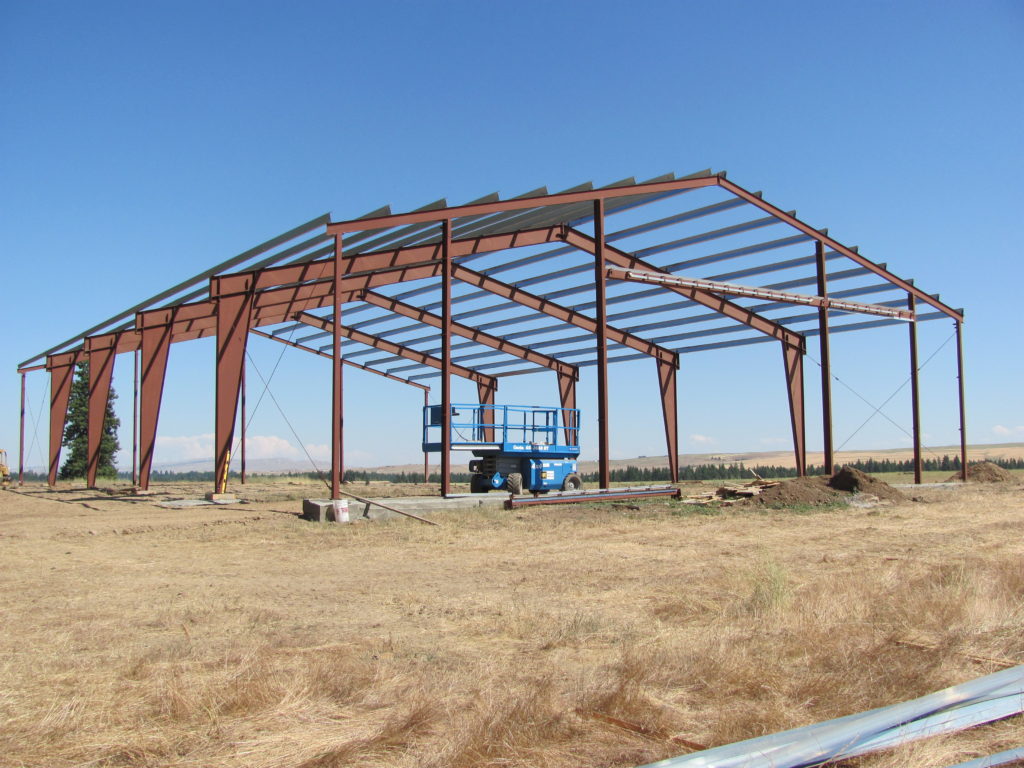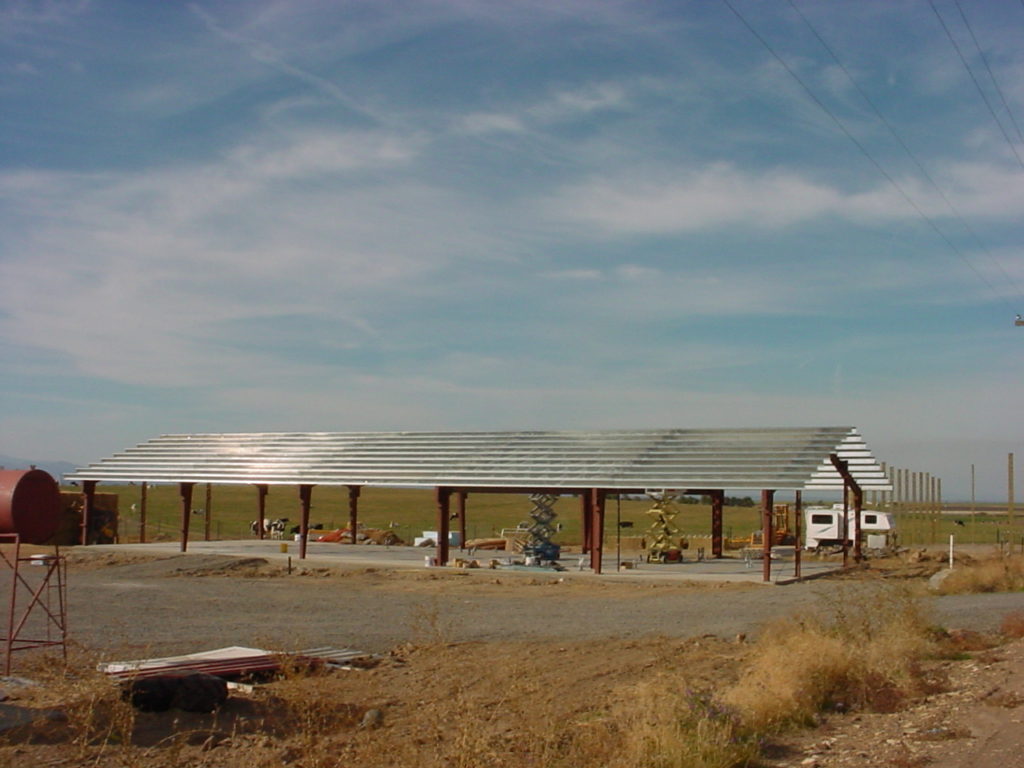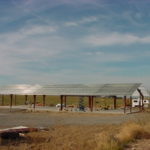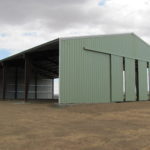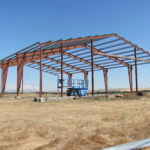PRE-ENGINEERED METAL BUILDING PRODUCTS & OPTIONS
- Roofs can be a standard gable, single slope or a multi-level design.
- Frame leg design can be tapered or straight.
- Standard X bracing can be of either cable or steel rod.
- Moment Beams / Portal frames can be used in place of standard X cable bracing allowing for complete open access on any wall.
- Standard 3’ wide PBR panels.
- Concealed fastener Standing Seam panels, snap lock or mechanical seamed at 12”, 16” or 18’ widths.
- Translucent / light panels.
- Roof vents, soffits, gutters and down spouts.
- Standard white vinyl-faced, fiberglass insulation blankets with R values of R9 – R25.
- Foil wrapped cellular insulation with thermal blocks.
- Pre – Insulated roof and wall panels.
- A variety of color choices for standard PBR 3’ panels.
- Concrete tilt up walls with panels above.
- Many different choice materials for a decorative finish at ground level.
- Numerous choices for windows, trim, soffits and large access doors.


